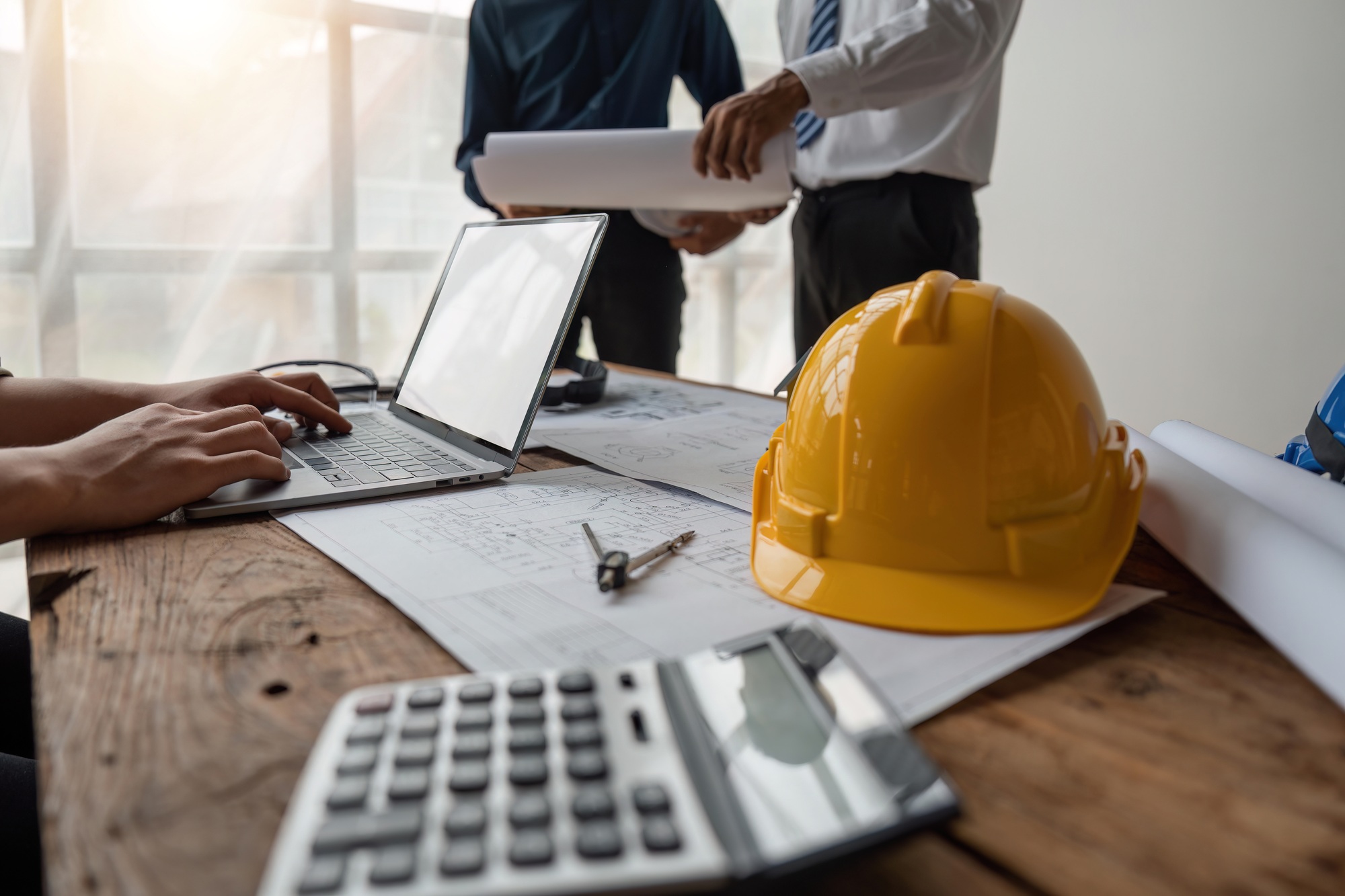- Introduction
How We Work
There’s a first time for everything.
Whether you’re building a new home, extending your current property or scoping a commercial development, appointing the right design team is a big decision.
At Plansplus, we’re by your side for every step of this journey. From concept to completion, right down to the fixtures and fittings, we help homeowners, housebuilders and developers realise their dream development.
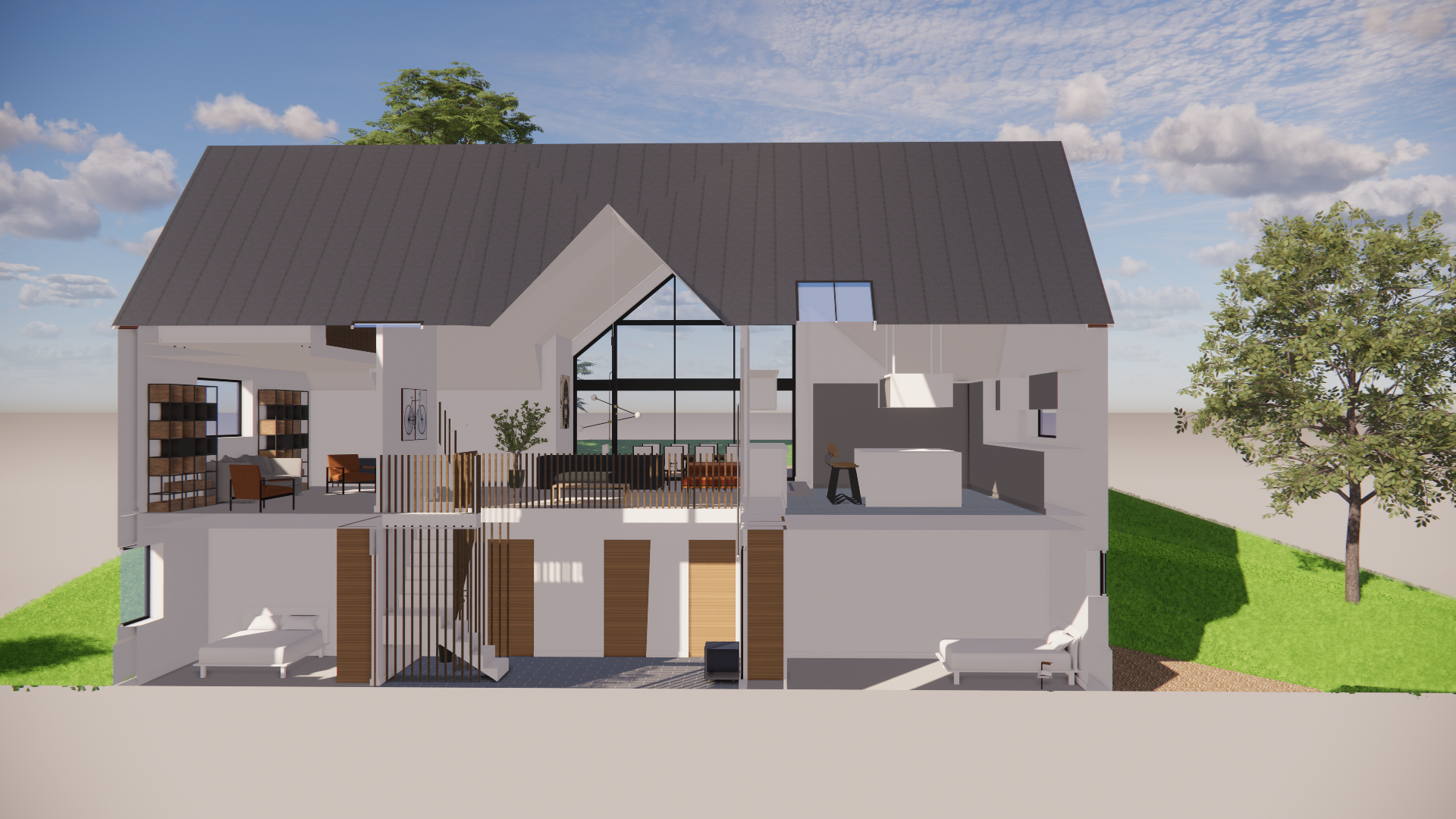
- How We Work
Bringing Your Vision to Life in Three Easy Steps
At Plansplus, we offer a full-service architectural design approach, starting with a free consultation to guide your project from vision to completion.
01
Conception
We listen to your ideas, assess feasibility, and develop creative solutions that maximise potential.
02
Design
Our expert team refines your concept into detailed plans, balancing aesthetics, functionality, and compliance.
03
Administration
From approvals to construction oversight, we ensure a smooth journey, turning your vision into reality.
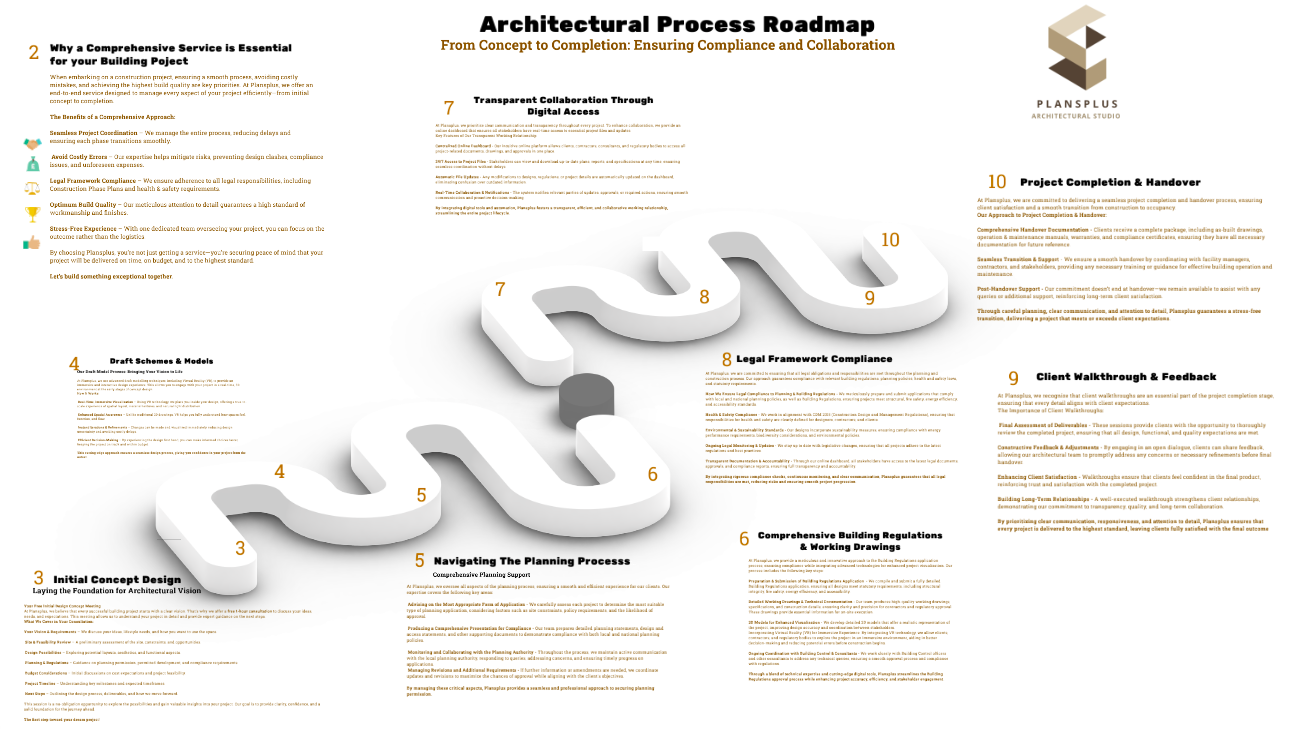
- Roadmap
Architectural Process Roadmap
Take a look at our Architectural Process Roadmap to help you navigate the journey through your project & explain how the end-to-end approach ensures a smooth transition from Concept to Completion
- Interactive Digital Design
Enhancing Architectural Design with Virtual Reality
At Plansplus, we leverage Virtual Reality (VR) technology to transform the way architectural designs are experienced. Our immersive VR solutions allow clients and contractors to explore and interact with proposed designs in real-time, enhancing collaboration and decision-making at every stage of the project.
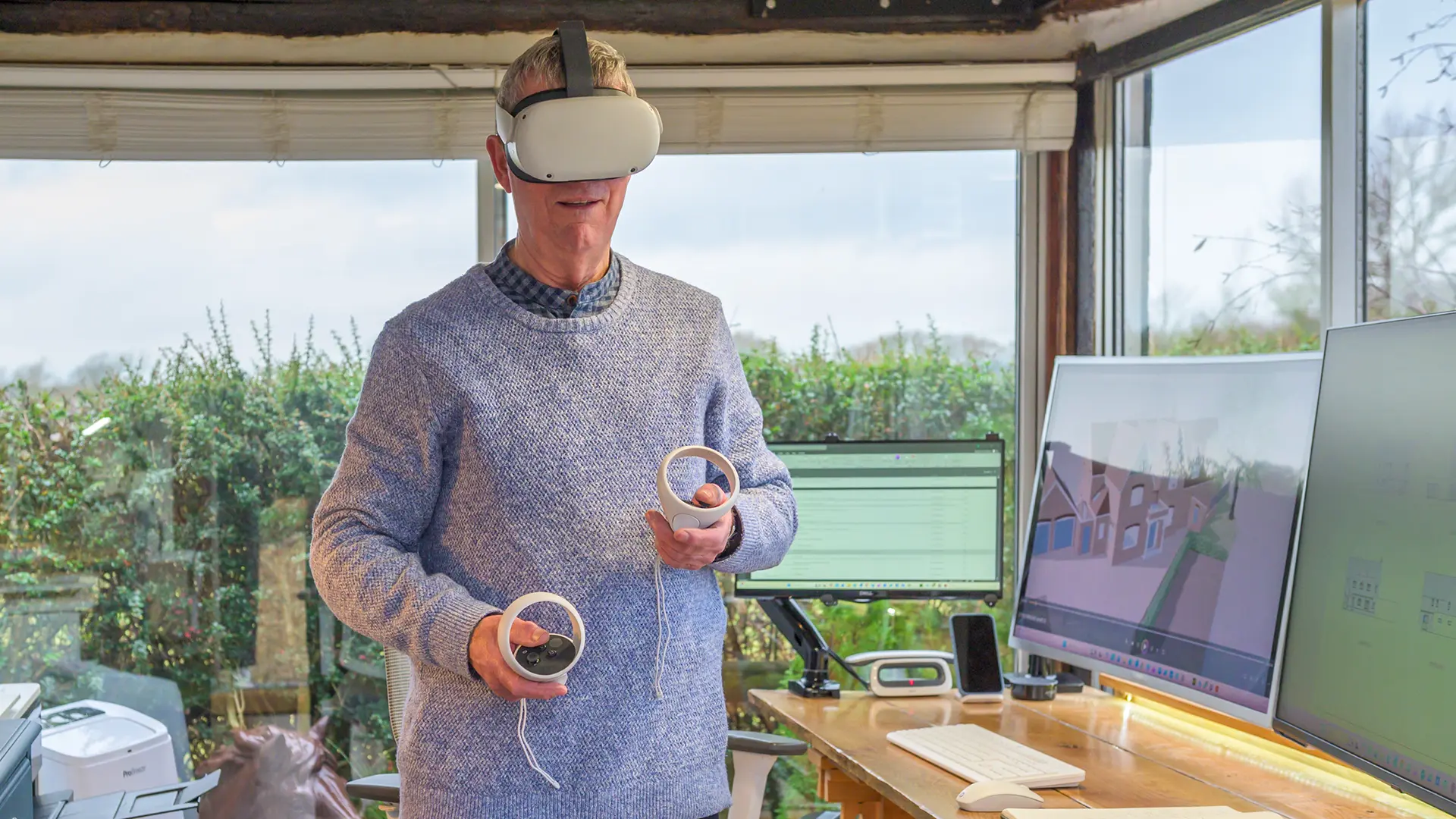
Real-Time Collaboration & Immersive Experience
With our real-time VR capabilities, you can:
- Step inside your design before construction begins, gaining a true-to-scale perspective of spaces and layouts.
- Collaborate seamlessly with clients, contractors, and stakeholders, making informed decisions and modifications in a fully interactive environment.
- Identify potential design issues early, reducing costly changes during construction.
- Experience material finishes, lighting conditions, and spatial relationships in a way that 2D drawings and standard 3D models cannot convey.
- Bridging the Gap Between Vision and Reality: Our VR technology ensures that everyone involved in the project shares the same understanding of the design, leading to better communication, fewer misunderstandings, and a more efficient design process.
To discover how Virtual Reality can bring your architectural vision to life, we have included virtual walkthroughs of some projects we are currently undertaking
Beaconsfield
Extension Beaconsfield
This property has been the subject of various extensions & alterations, which have resulted in a dysfunctional spatial arrangement. We have been instructed to improve the flow & add further accommodation. In doing so, we have optimised the central stairwell to provide a fully open aspect with rooflights to provide a shaft of natural light to the centre of the building
Henley-on-Thames
Extension Henley on Thames
The existing property is a detached house in a small, gated development, built in the late 1990s. We are engaged in the construction of a 2-storey rear extension & a complete overhaul of the existing floor layouts.
Oxfordshire
New Build Oxfordshire
This is an interesting project. The site is sloping & the house needs to be cut into the bank. It also occupies an elevated position, which provides stunning vistas over the tops of surrounding trees. We have therefore inverted the layout so that the principal rooms are positioned on the first floor. Since the site is in a rural area, we have chosen to adapt a barn style, but with a contemporary edge.
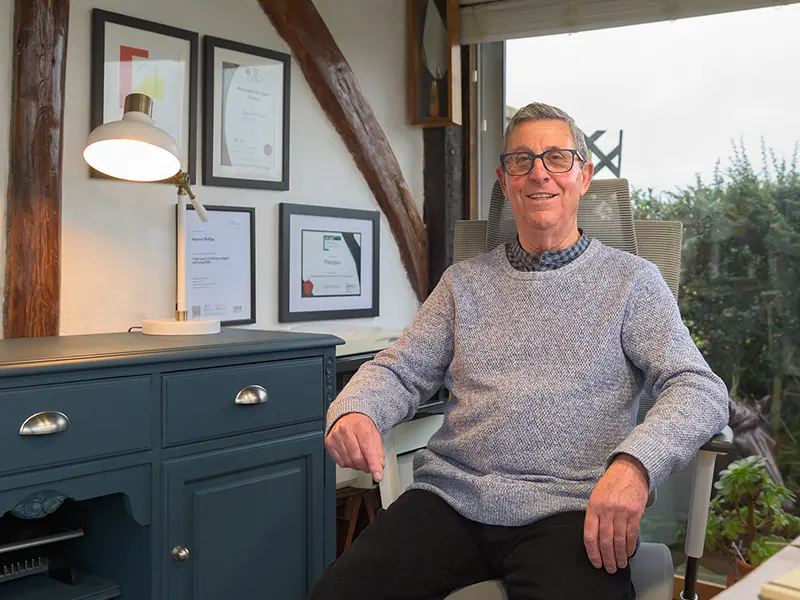
- How We Work
Initial Consultation
At Plansplus, we believe that every successful building project starts with a clear vision. That’s why we offer a free 1-hour consultation to discuss your ideas, needs, and expectations. This meeting allows us to understand your project in detail and provide expert guidance on the next steps.
What We Cover in Your Consultation: Your Vision & Requirements – We discuss your ideas, lifestyle needs, and how you want to use the space. Site & Feasibility Review – A preliminary assessment of the site, constraints, and opportunities. Design Possibilities – Exploring potential layouts, aesthetics, and functional aspects. Planning & Regulations – Guidance on planning permission, permitted development, and compliance requirements. Budget Considerations – Initial discussions on cost expectations and project feasibility. Project Timeline – Understanding key milestones and expected timeframes. Next Steps – Outlining the design process, deliverables, and how we move forward.
This session is a no-obligation opportunity to explore the possibilities and gain valuable insights into your project. Our goal is to provide clarity, confidence, and a solid foundation for the journey ahead.
- Interactive Digital Design
Feasibility Report
You will receive a preliminary Feasibility Report, based on the information gained from the Initial consultation, assessing the following three elements;
Planning: Our independent Planning Consultant will assess any relevant planning constraints and offer advice as to the most beneficial form of application.
Cost: Our independent Quantity Surveyors will provide a provisional Outline Costing based on the initial proposals.
Build-ability: Our independent Structural Engineers will consider the proposals and offer advice with regard to any relevant construction, geographical and practical constraints, as well as suggestions for alternative forms of construction.
The Feasibility Report is compiled at a very early stage & is intended to provide initial information from which the design parameters of the project will be based.

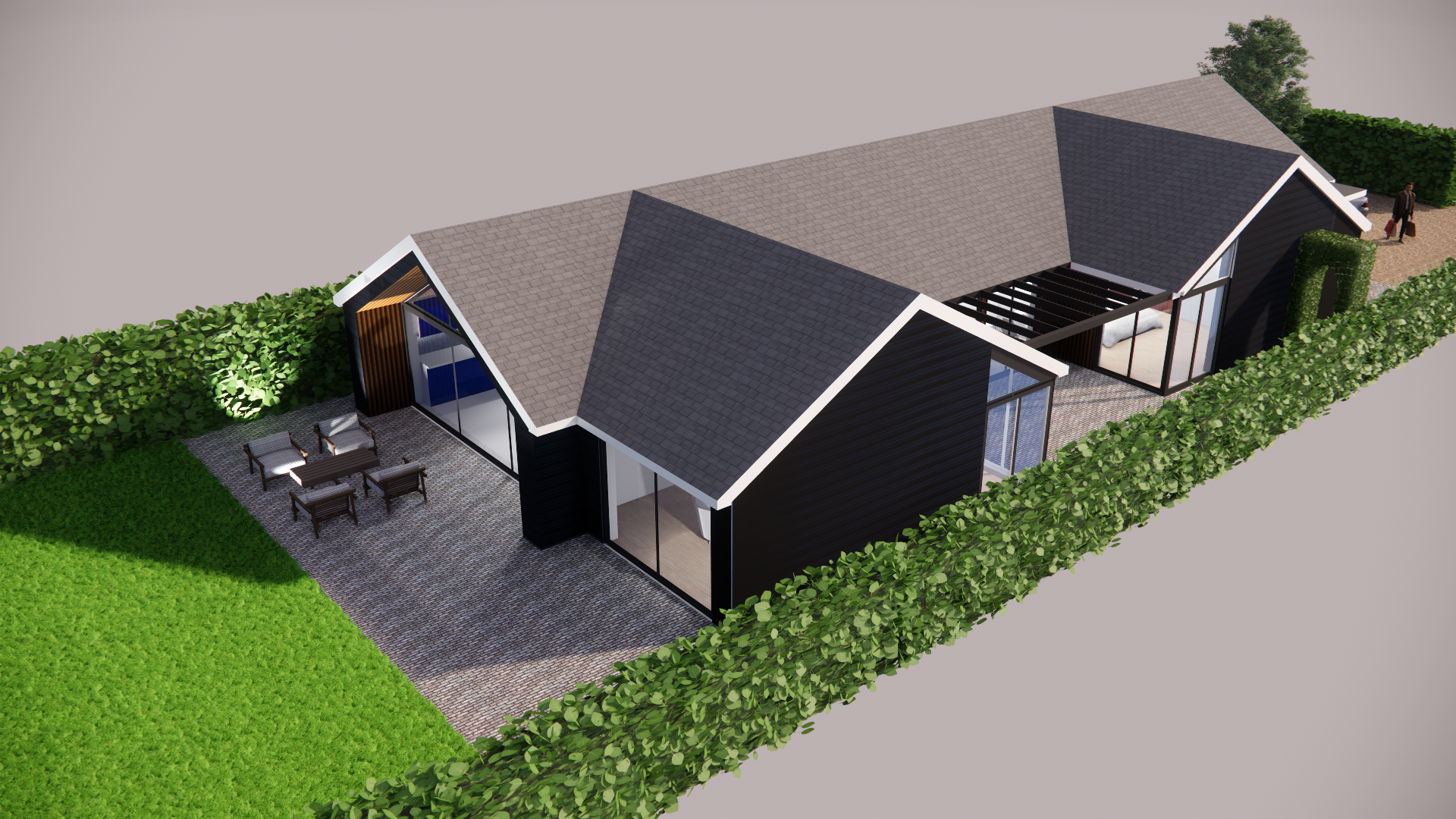
- How We Work
Draft Schemes
At Plansplus, we use advanced draft modelling techniques, including Virtual Reality (VR), to provide an immersive and interactive design experience. This allows you to engage with your project in a real-time, 3D environment at the early stages of concept design.
How It Works:
Real-Time, Immersive Visualization – Using VR technology, we place you inside your design, offering a true-to-scale experience of spatial layout, material textures, and natural light distribution.
Enhanced Spatial Awareness – Unlike traditional 2D drawings, VR helps you fully understand how spaces feel, function, and flow.
Instant Iterations & Refinements – Changes can be made and visualized immediately, reducing design uncertainty and avoiding costly delays.
Efficient Decision-Making – By experiencing the design first hand, you can make informed choices faster, keeping the project on track and within budget.
This cutting-edge approach ensures a seamless design process, giving you confidence in your project from the outset.
- How We Work
Prepare & Submit Planning Application
At Plansplus, we versee all aspects of the planning process, ensuring a smooth and efficient experience for our clients. Our expertise covers the following key areas:
Advising on the Most Appropriate Form of Application – We carefully assess each project to determine the most suitable type of planning application, considering factors such as site constraints, policy requirements, and the likelihood of approval.
Producing a Comprehensive Presentation for Compliance – Our team prepares detailed planning statements, design and access statements, and other supporting documents to demonstrate compliance with both local and national planning policies.
Monitoring and Collaborating – with the Planning Authority Throughout the process, we maintain active communication with the local planning authority, responding to queries, addressing concerns, and ensuring timely progress on applications.
Managing Revisions and Additional Requirements – If further information or amendments are needed, we coordinate updates and revisions to maximize the chances of approval while aligning with the client’s objectives.
By managing these critical aspects, Plansplus provides a seamless and professional approach to securing planning permission.


- How We Work
Statutory Legislation
Construction projects are subject to a raft of stautory legislation. It is important that all aspects of your build are fully compliant, to avoid problems which could prove costly & time consuming.
We monitor all the relvant legislation, regulations & Codes of Practice, to ensure that your project is fully covered & up to date.
- How We Work
Building Regulations Drawings & Specifications
When planning permission has been obtained, Building Regulations drawings & specifications will be produced & a Buil;ding Regulations application will be submitted
The approved drawings & specifications will provide the contractor with all the information they need to carry out the construction works.
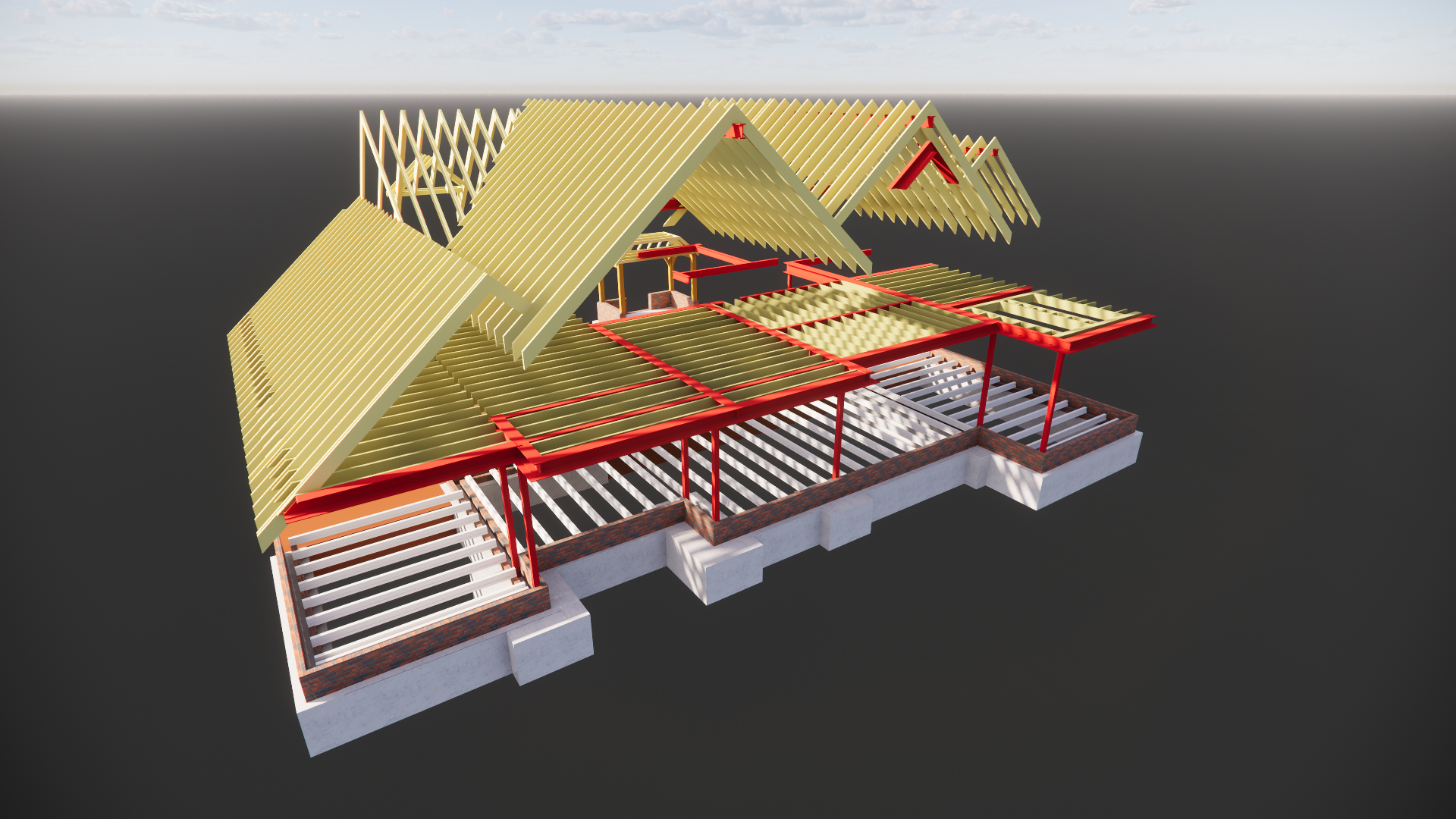

- How We Work
Tender Documents
You will recieve a set of tender documents & forms needed to enable contractors to submit a quote for the works.
This package will comprise all the drawings & specifications, any special requirements & an unpriced Bill of Quantities, to ensure that all tenders are based on the same information.
- How We Work
Contract Administration
Plansplus uses an intergrated project management system which allows all parties to monitor & edit all documents in real time.
In the interst of clarity & transparency, it is reccommended that a contract or form of agreement be drawn up.
A range of forms of contract are available & we would be happy to advise & act as Contract Administrators if required.
